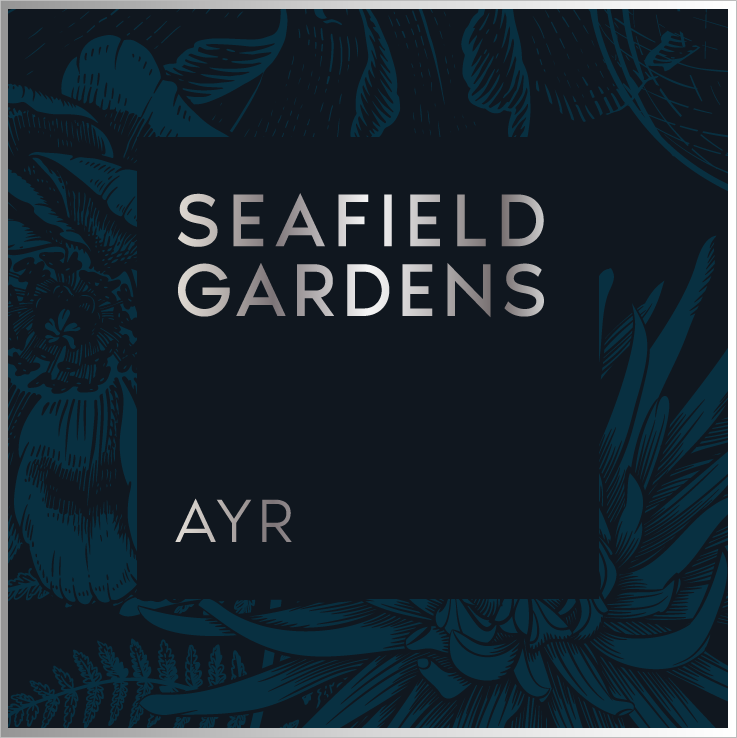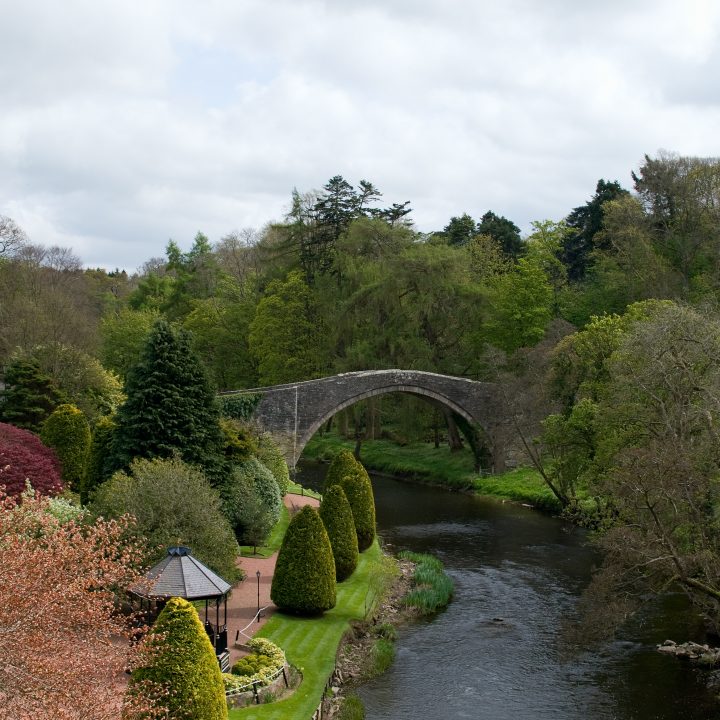
Seafield Gardens
Plot 2*, Style: The Myrtle
£535,000
Complete with integral double garage, The Myrtle is a generous five bedroom family home.
Call Today: 0800 587 1118
Overview
Complete with integral double garage, The Myrtle comprises an open-plan kitchen / family room featuring stunning bi-fold doors which lead to the rear garden. The spacious lounge and separate dining room allow for more formal entertaining with family and friends. The study is perfect for a home office. On the first floor, the impressive principal bedroom is complete with dressing room and luxurious four-piece en-suite. The second bedroom benefits from an en-suite shower room and fitted wardrobes – while three further bedrooms are ideally located near the large family bathroom.
At a Glance
- *Handed
- 5 bedrooms
- En-suite principal bedroom
- En-suite bedroom 2
- Integral double garage
- Utility
- Bi-fold doors to garden
- 2240 sq.ft
Plot Status
Floor Plans
Specification
• Contemporary kitchen furniture by Jackton Moor with a wide range of door styles and colours to select from
• Silestone solid surfaces to the Kitchen complete with matching up-stand
• Glass splash-back behind hob, choice from a range of colours
• Stainless steel under-mount 1.5 bowl sink & feature tap
• Led under-unit lighting below wall units
• Integrated Appliances:
• Neff 4 zone induction hob with chimney hood
• Neff double oven
• Neff microwave
• Neff dishwasher
• Hotpoint tall larder style fridge
• Hotpoint tall larder style freezer
• White furniture with laminate worktops
• Stainless steel sink & tap
• Space for freestanding washer & dryer with prepared plumbing and electrics
• Contemporary white porcelain sanitaryware with Hansgrohe chrome brassware
• Choice of fitted vanity furniture to Principal En-suite with matching bath panel.
• Undermounted vanity unit to Family Bathroom wash hand basin
• Wide selection of large format ceramic wall tiling by Porcelanosa to selected areas
• Chrome shaver point to Principal En-suite and Family Bathroom
• Chrome towel radiator to WC and Principal En-suite


