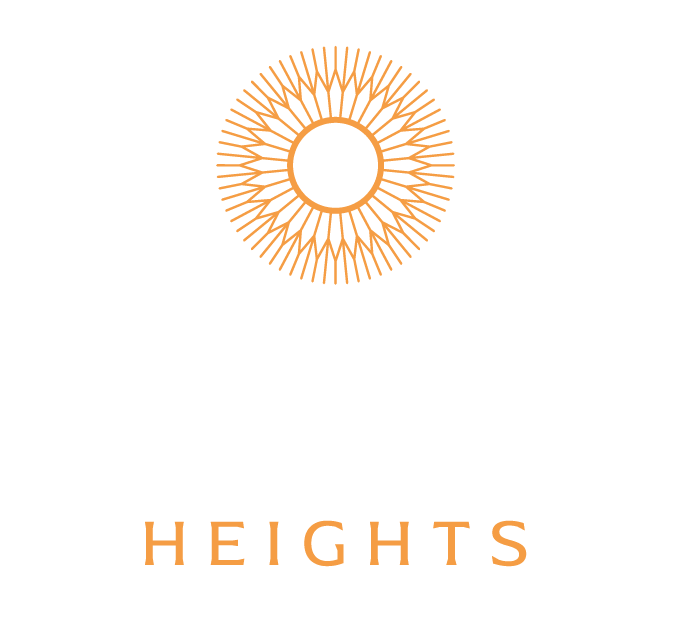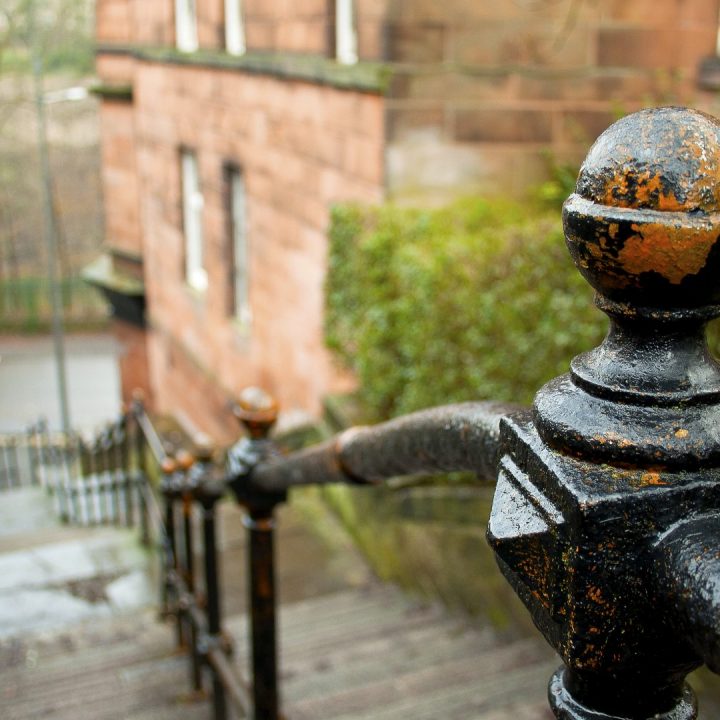
Kibble Heights
Plot 19, Style: G
£535,000
A large two bedroom penthouse with private rooftop terrace.
Call Today: 0800 587 0016
Overview
This beautiful two-bedroom open plan penthouse apartment features a combined kitchen, living and dining area opening onto a stunning rooftop terrace with magnificent views of your surroundings and beyond. The principal bedroom boasts a stylish en-suite bathroom and sleek fitted wardrobes. Bedroom two also benefits from fitted wardrobes. Located off the hall and completing this beautiful apartment is the stylish shower room
and convenient utility.
Floor Plans
Specification
• Designer inspired bespoke Kitchens by Jackton Moor with a range colours & finishes to choose from.
• Silestone Solid Surfaces with a range of colours to choose from.
• LED strip under unit lighting.
• Undermounted 1.5 bowl stainless steel sinks and a feature tap.
• Glass splashback behind hob in a choice of colours.
• Pull out segregated waste and recycling bins.
• Chrome switchgear at work surface level.
• LED down-lighters.
• Integrated Neff appliances:
• 4 Zone induction hob
• Concealed or feature island extractor
• Multi-function oven
• Microwave
• Fridge-freezer
• Dishwasher
All apartments include a dedicated Utility store located off the Hallway which include:
• White base units with white laminate work-surfaces.
• Plumbing & electrics for laundry appliances.
• Integrated vanity system with quartz worktop, concealed storage space and mirror.
• Duravit wash hand basin with Hansgrohe tap and back to wall WC.
• Carron Quantum bath with Hansgrohe bath filler and complementing panel to match the vanity unit selection.
• Duravit wash hand basin with Hansgrohe tap and back to wall WC.
• Composite stone shower tray, sliding screen and Vado Elegance electric shower.
• Porcelanosa wall tiling from selected ranges to specified walls with sanitaryware with complimentary grout and chrome trims.
• Quartz finished bulkhead worktops & large integrated mirror.
• Choice of Amtico floor finish from selected ranges.
• LED down-lighters, chrome shaver socket and anthracite coloured towel radiator.


