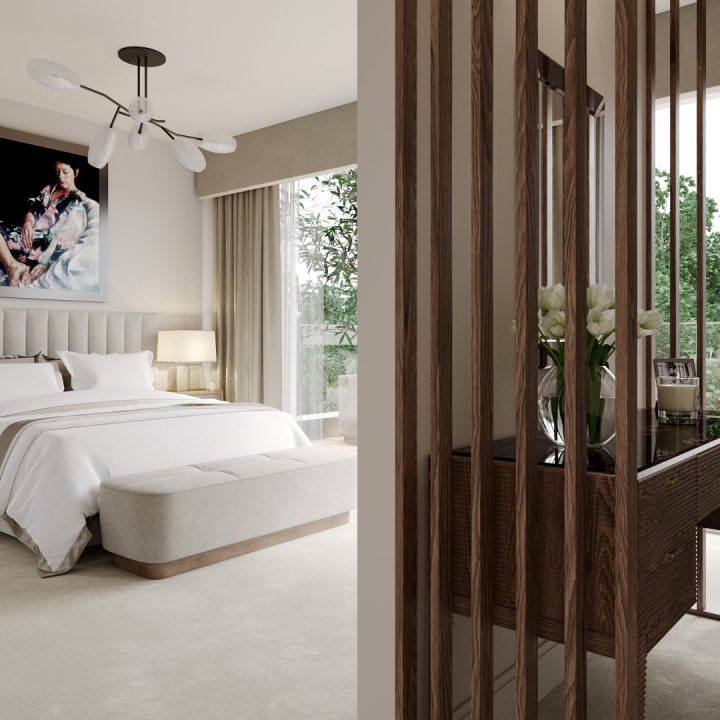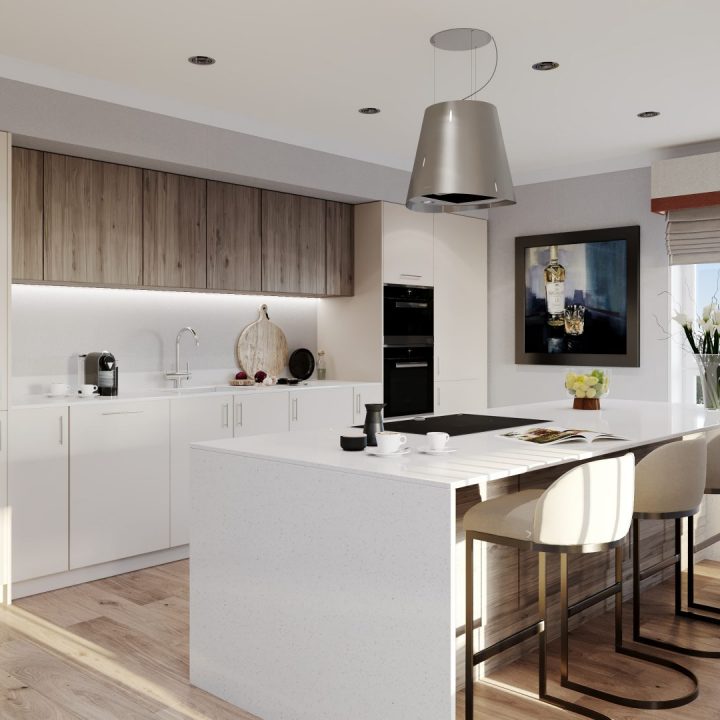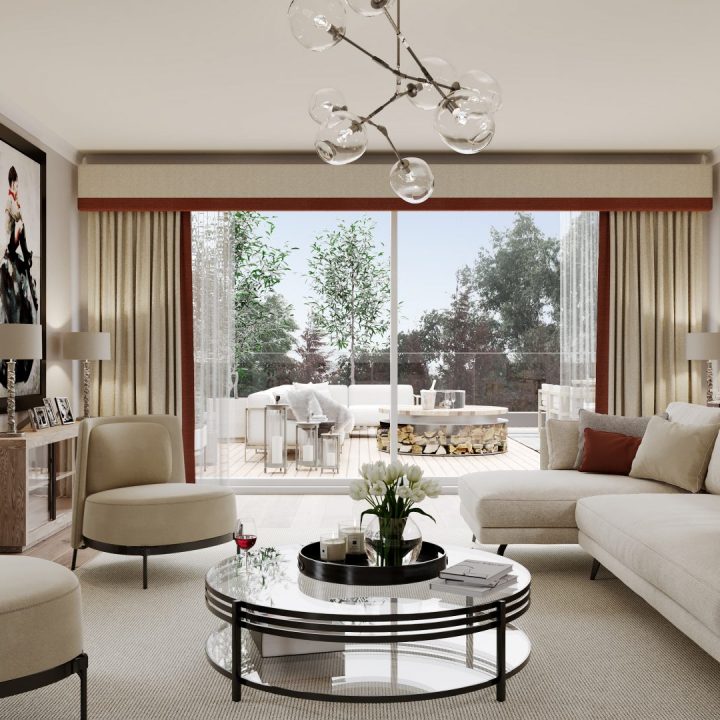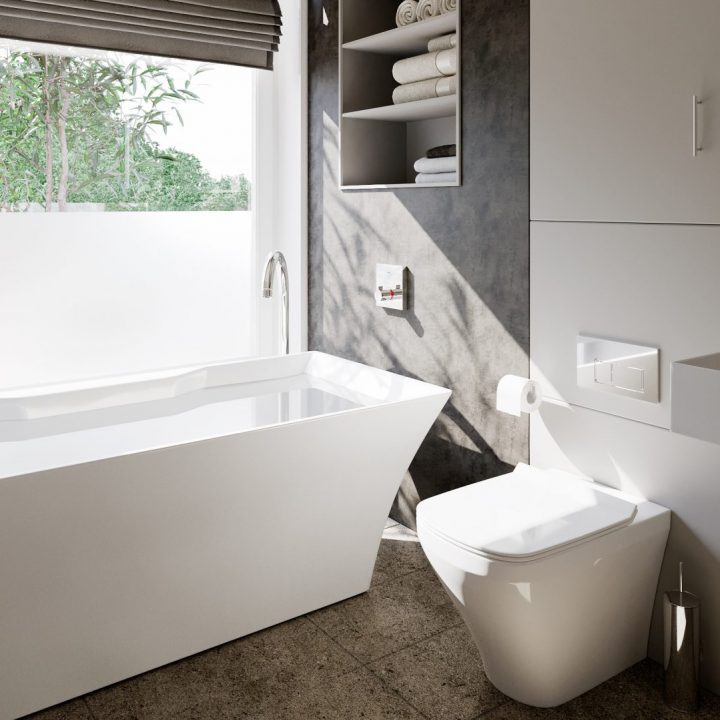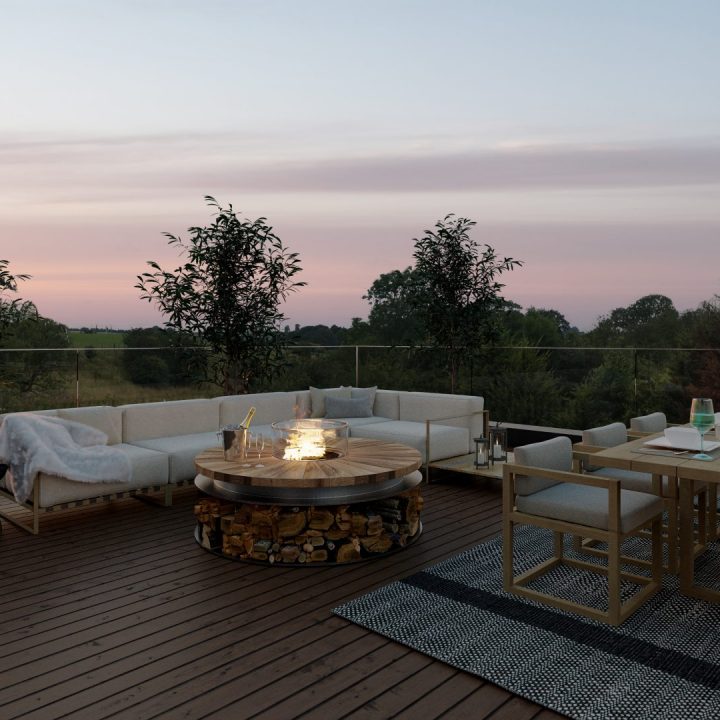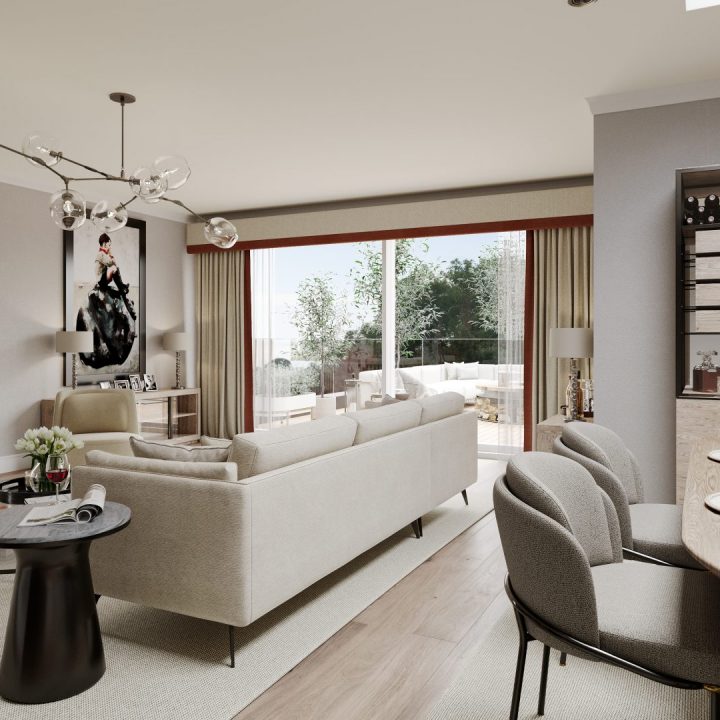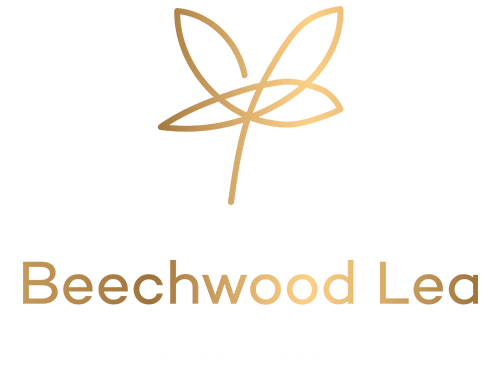
Beechwood Lea
Plot 8, Style: D
£395,000
A large three bedroom first floor apartment with private balcony situated within The Meadow Collection.
Call Today: 0800 587 9992
Overview
A large three bedroom first floor apartment with private balcony situated within The Meadow Collection.
A welcoming hallway leads to the spacious open-plan living area with fitted kitchen and private outdoor space where you can
enjoy views of the surrounding landscaped grounds.
The grand master bedroom has so much to offer with fitted wardrobes and a luxury four-piece en-suite
which includes a separate bath and walk-in shower. Bedrooms two and three also include fitted wardrobes.
A convenient utility store, ample storage and modern bathroom complete this stylish apartment.
At a Glance
- Three Bedrooms
- Open-plan living area
- Master with four piece en-suite
- Fitted wardrobes to all bedrooms
- Private terrace and garden
- Utility
Plot Status
Floor Plans
Specification
• Wide range of door colours and handle finishes to select from.
• Silestone quartz work-surfaces, upstands and end panels.
• LED under unit lighting.
• 1.5 bowl under-mounted stainless steel sinks with a feature tap.
• Glass splashback behind hob in a choice of colours.
• Chrome switchgear at work surface level.
• LED down-lighters.
• Integrated Neff appliances:
» 4 Zone induction hob
» Canopy or feature island extractor
» Multi-function oven
» Microwave
» Fridge-freezer
» Dishwasher
• Bespoke vanity arrangement in a choice of colours with quartz worktop, mirror, lighting and concealed storage space.
• Duravit wash hand basin with Hansgrohe tap and Duravit back to wall WC.
• Carron Profile Duo bath with Hansgrohe bath filler and complementing panel to match the vanity unit selection.
• Feature Phoenix freestanding bathtub with feature floor mounted spout to Penthouse apartments.
• Shower tray, sliding screen and Hansgrohe shower.
• Porcelanosa wall tiling from selected ranges to all walls with complimentary grout and chrome trims.
• Choice of Amtico floor finish from selected ranges.
• LED down-lighters, chrome shaver socket and anthracite coloured towel radiator.
• Duravit wash hand basin with Hansgrohe tap and Duravit back to wall WC.
• Shower tray, sliding screen and Vado Elegance Electric Shower.
• Porcelanosa wall tiling from selected ranges to walls with sanitaryware with complimentary grout and chrome trims.
• Choice of Amtico floor finish from selected ranges.
• LED down-lighters and anthracite coloured towel radiator.
